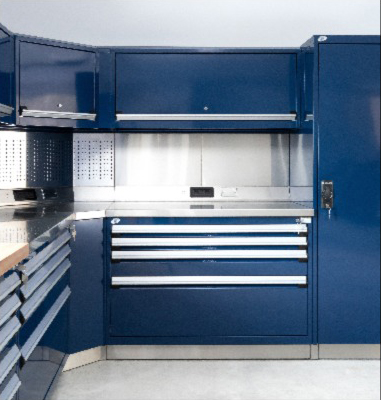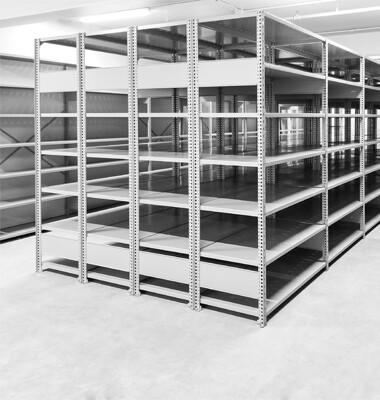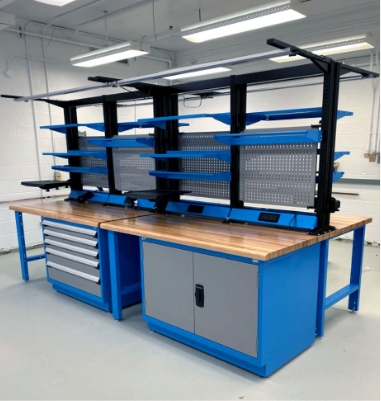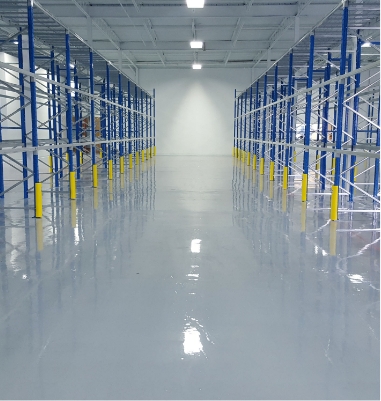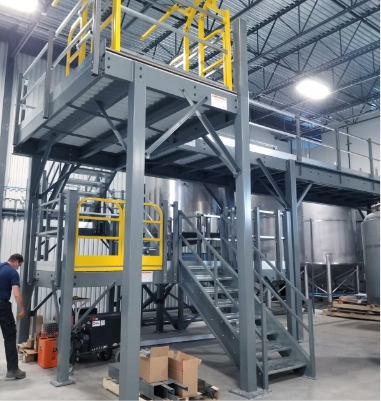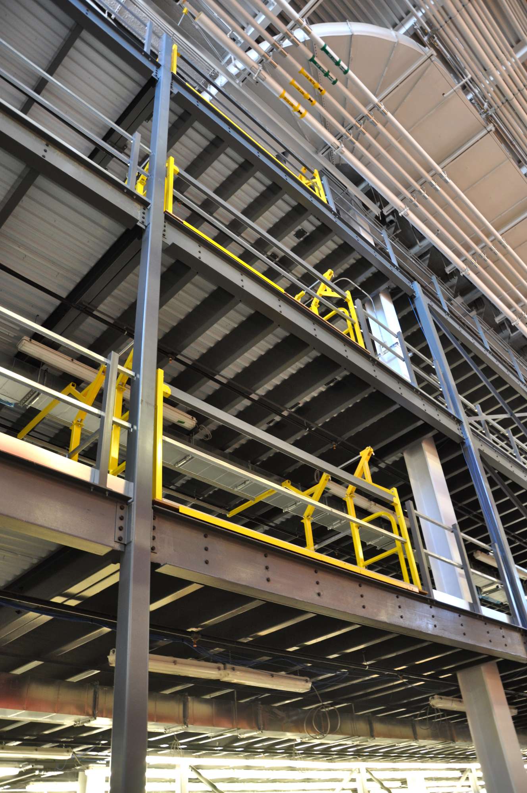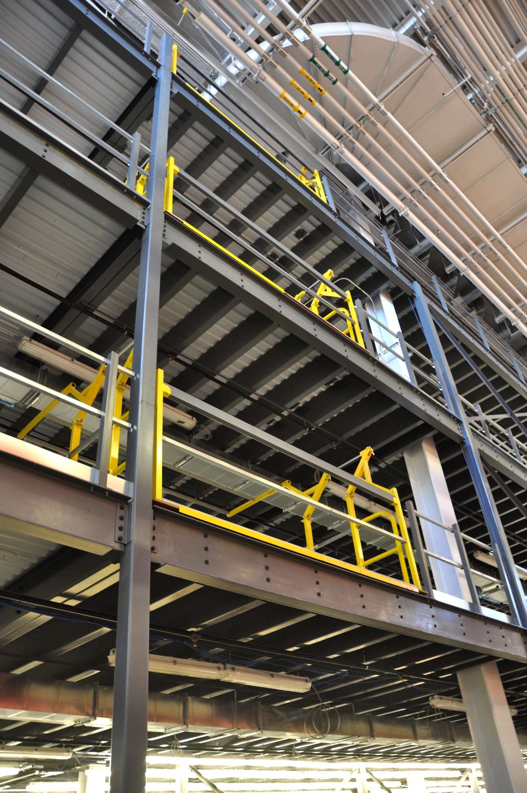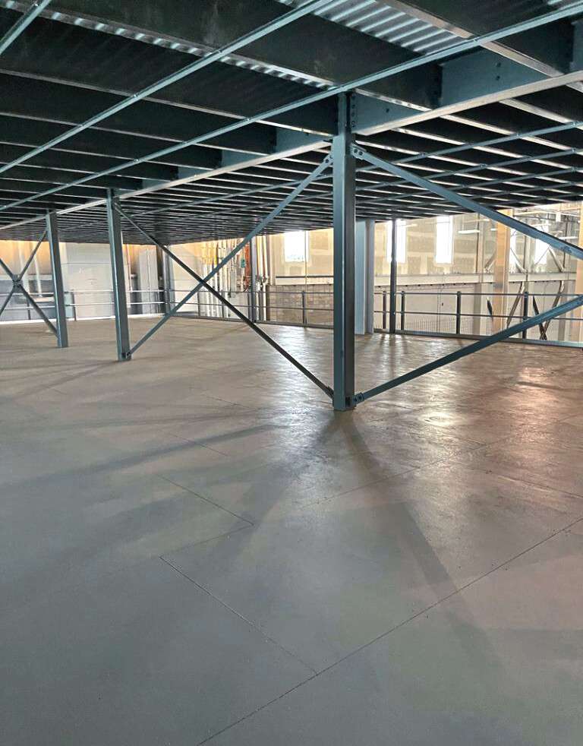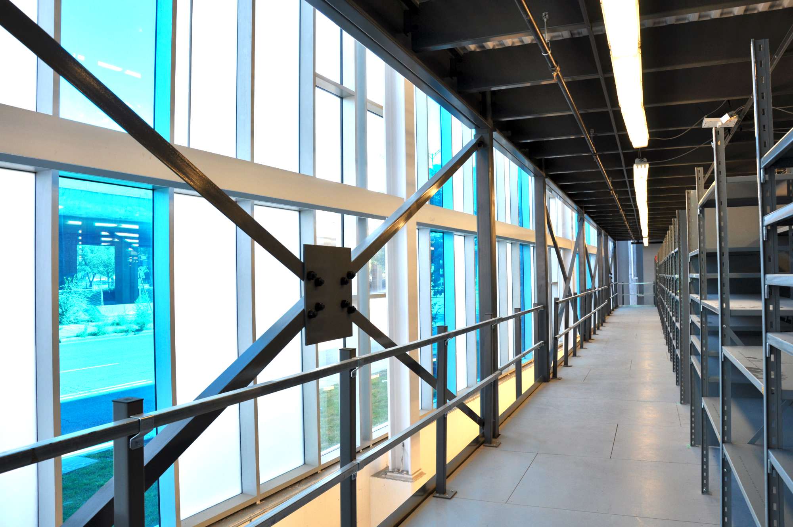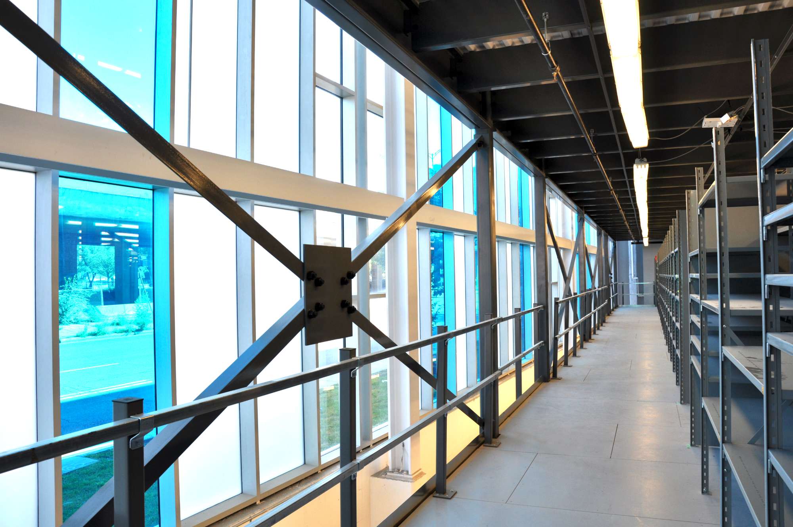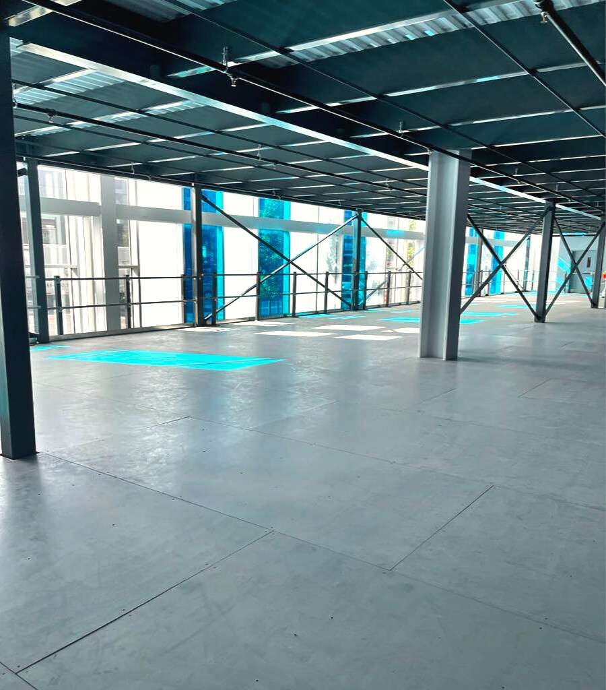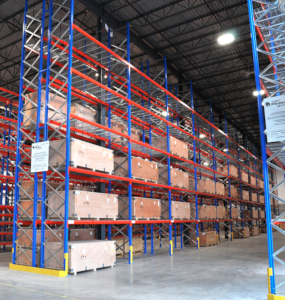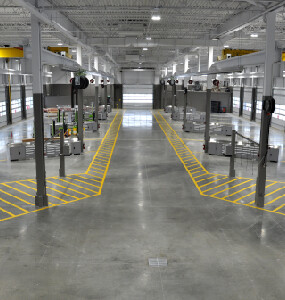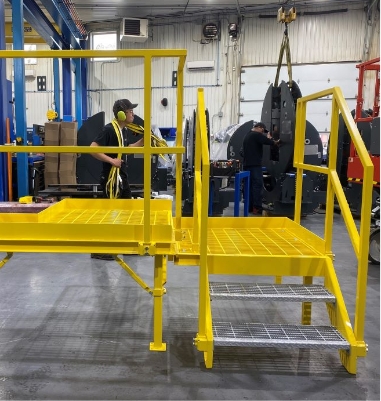

The STM entrusted us with the construction of a 39,000 ft2 mezzanine
The STM entrusted us with the construction of a 39,000 ft2 mezzanine
Discover this large-scale project that optimized space for our client – the STM, which needed to maximize their vertical space and increase their storage capacity
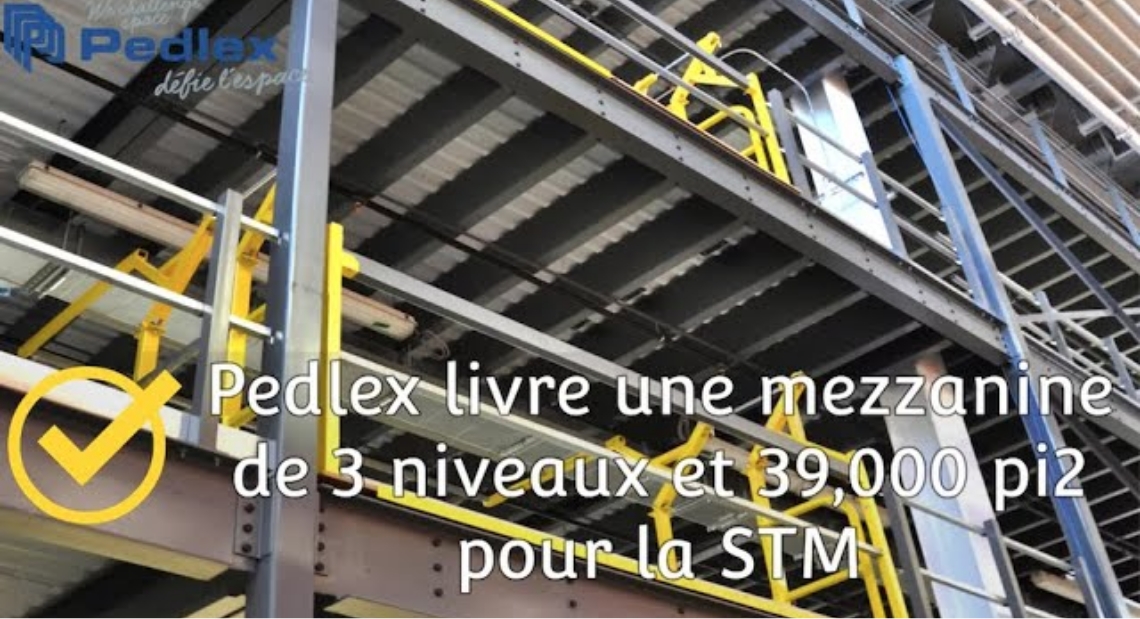
The challenge:
Our client, the Société de transport de Montréal – STM, needed a turnkey, high-density storage solution in their new distribution center, which would serve to centralize their parts warehouses.
The solution:
Our experts in layout and technical drawing worked with our client to design a self-supporting, robust and safe mezzanine on three levels, taking into account the available space. Our client was then able to place shelves on the multi-level mezzanine, and obtain 39,000 square feet of additional storage space thanks to this structure of industrial quality.
The installation of the project:
- The steel storage platform was custom-made and then delivered by the Pedlex logistics department
- Our experts then built it efficiently and safely, taking care of anchoring it in the ground and installing the necessary supports and bracing, taking into account the engineer-approved load capacities.
- They used specialized equipment – like compact spider cranes on caterpillars. This was necessary because access and work space were limited and the building was already completed.
The advantages of our solution:
- The resistant floor covering of the freestanding mezzanine was engineered to be covered with resindek panels. Its Grey diamond seal finish offers a slip-, scratch- and stain-resistant surface that is aesthetically pleasing and does not delaminate.
- To allow for the safe handling of items stored on the mezzanine, our experts recommended the addition of pivot gates on each level.
- These swinging safety barriers protect employees from the risk of falling while transporting pallets using a forklift. They increase the security in the warehouse, as one of their two ends touches the ground during loading or unloading, thus limiting access and not allowing the handlers to get close to the edge.
- Robust guardrails and stairs with safety barriers were installed on each level.
- The allowable load is of 150 lb/ft2 and the height clearance is 12 feet between the floor and the first level, and 9 feet between the higher levels.
Once completed, this industrial platform on three levels allowed our client to increase its medium- and high-density storage capacity. A powerful solution delivered quickly and securely by the Pedlex experts.
